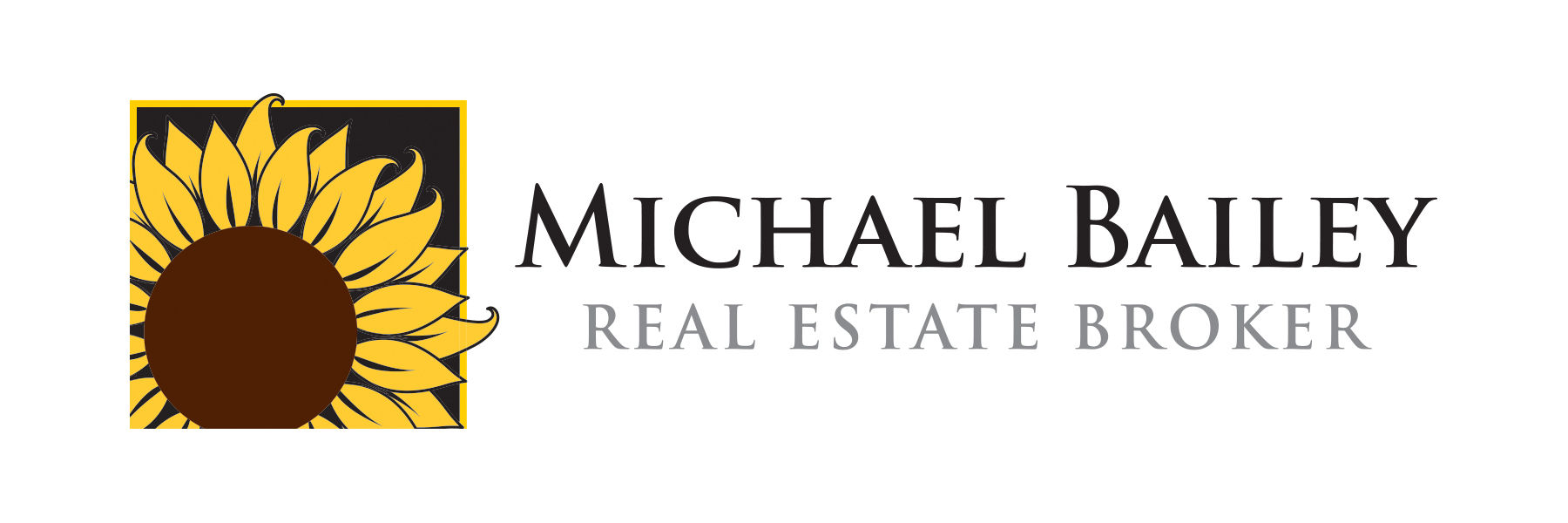90 Howe Avenue
$ 644,900
SOLD Login to see the price




Description
Welcome to 90 Howe Ave, Hamilton! This charming 3+1 bedroom home offers comfort, flexibility, and modern updates ideal for families or multi-generational living. Inside, you'll find hardwood floors beneath the carpet in the living room, main floor den/bedroom/dining room, and throughout the upper level. The beautifully renovated bathroom and bright eat-in kitchen are sure to impress, while the cozy three-season sunroom is perfect for relaxing or gathering around a board game. The fully finished basement features a spacious rec room with an electric fireplace, an additional bedroom, laundry area, and ample storage offering great in-law suite potential. Upstairs, you'll find two generously sized bedrooms and a walk-in linen closet for extra convenience. Step outside to a fully fenced backyard with plenty of room for kids and pets to play. The extra-long driveway accommodates up to six vehicles including a trailer or RV and leads to a detached garage that's a dream man cave, complete with 30-amp service, a heater, and loads of storage. With updated electrical, thoughtful touches throughout, and a location close to schools, parks, shopping, highways, and transit, 90 Howe Ave isn't just a home it's a lifestyle upgrade.
Overview
-
ID: X12169390
-
City: Hamilton
-
Community: Hill Park
-
Property Type: Residential
-
Building Type: Detached
-
Style: 1 1/2 Storey
-
Bedrooms: 3
-
Bathrooms: 1
-
Garages: 1
-
Garage Type: Detached
-
Parking: 6
-
Lot Size: 50 X 100 Ft.
-
Taxes: $4642 (2024)
-
A/C: None
-
Heat Type: Forced Air
-
Kitchens: 1
-
Basement: Finished
-
Pool: None
Amenities and features
Location
Nearby Schools
Source: Ontario school information and student demographics - grade 3 and 6 EQAO student achievements for reading, writing and mathematics, grade 9 EQAO academic and applied student achievements, grade 10 OSSLT student achievement | Open Government Licence - Ontario
For further information and school ranking visit Fraser Institution and EQAO.
| Green | Yellow | Orange | Red | |
| Average student achievements (out of 100%) | 100-76 | 75-60 | 60-40 | 40-0 |
Mortgage Calculator
All information displayed is believed to be accurate but is not guaranteed and should be independently verified. No warranties or representations are made of any kind.
Data is provided courtesy of Toronto Real Estate Boards

Disclaimer: The property is not necessarily in the boundary of the schools shown above. This map indicates the closest primary and secondary schools that have been rated by the Fraser Institute. There may be other, closer schools available that are not rated by the Fraser Institute, or the property can be in the boundary of farther schools that are not shown on this map. This tool is designed to provide the viewer an overview of the ratings of nearby public schools, and does not suggest association to school boundaries. To view all schools and boundaries please visit the respective district school board’s website.






























