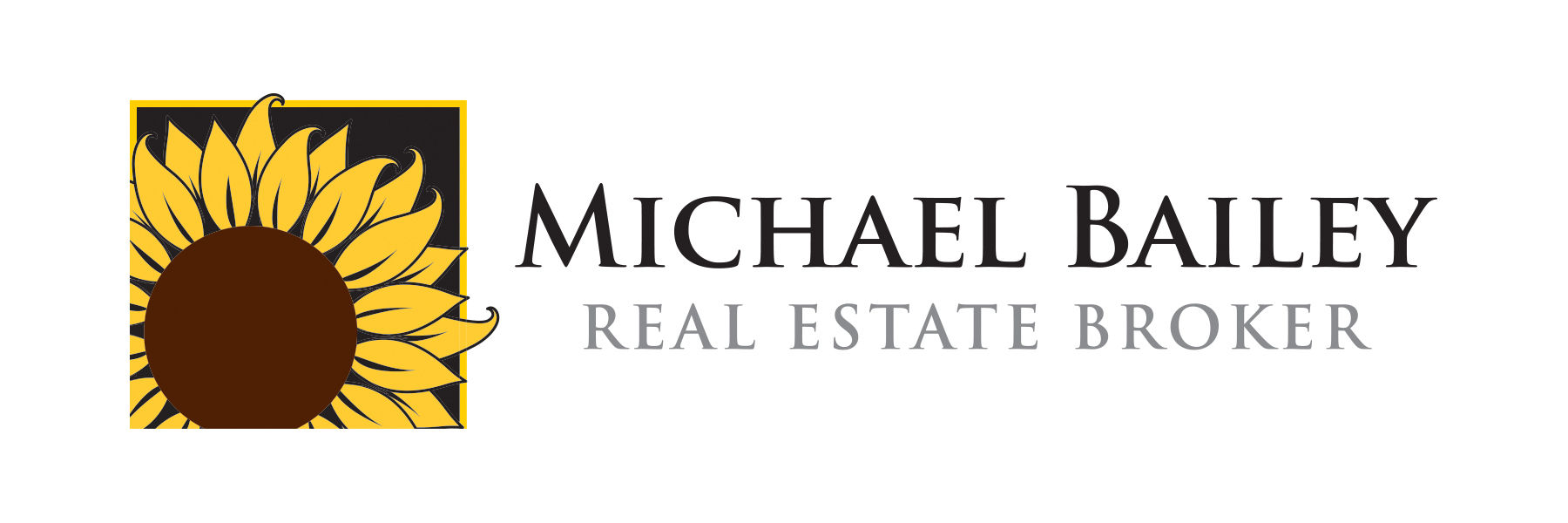#209 340 Dixon Rd
$419,900




Description
Super Clean & Spacious Condo !!! Offering nearly 1,000 sq. ft. of timeless elegance with the potential for future modern upgrades and personal touches. The open-concept living area is bright and inviting, creating a warm and homey atmosphere. A large, private balcony extends your living space year-round, providing a perfect retreat. Lower floor- no need to wait for the elevator!This unit features two generously sized bedrooms, each with its own closet and window for added comfort and privacy**The modern bathroom includes a stylish vanity and spa-like shower heads, offering modern touch**The cozy kitchen combines functionality and flexibility, providing ample storage for pantry essentials and the ideal space to bring your culinary ideas to life. A separate laundry room adds extra convenience and customization options .Great Investment ( positive cashflow possible) as property taxes costing less than a cup of coffee a day and an almost all-inclusive condo fee covering access to amenities and 24-hour security - this home offers incredible value. It also includes one underground parking spot for added convenience .Located in a prime area! This condo is easily accessible to public transit, Toronto Pearson Airport, schools, shopping, and major highways, including the 401, 407, and 427.Seeing is believing schedule a viewing today!
Overview
-
ID: W11978862
-
City: Toronto W09
-
Community: Kingsview Village-The Westway
-
Property Type: Condo
-
Building Type: Condo Apt
-
Style: Apartment
-
Bedrooms: 2
-
Bathrooms: 1
-
Garages: 1
-
Garage Type: Underground
-
Parking: 1
-
Taxes: $579.38 (2024)
-
A/C: Window Unit
-
Heat Type: Baseboard
-
Kitchens: 1
-
Basement: None
-
Pets Permitted: Restrict
-
Unit#: 209
-
Total Area: 900-999
Amenities and features
Location
Nearby Schools
Source: Schools information and student demographics
For further information and school ranking visit Fraser Institution and EQAO.
| Green | Yellow | Orange | Red | |
| Average student achievements (out of 100%) | 100-76 | 75-60 | 60-40 | 40-0 |
Mortgage Calculator
All information displayed is believed to be accurate but is not guaranteed and should be independently verified. No warranties or representations are made of any kind.
Data is provided courtesy of Toronto Real Estate Boards

Disclaimer: The property is not necessarily in the boundary of the schools shown above. This map indicates the closest primary and secondary schools that have been rated by the Fraser Institute. There may be other, closer schools available that are not rated by the Fraser Institute, or the property can be in the boundary of farther schools that are not shown on this map. This tool is designed to provide the viewer an overview of the ratings of nearby public schools, and does not suggest association to school boundaries. To view all schools and boundaries please visit the respective district school board’s website.







































