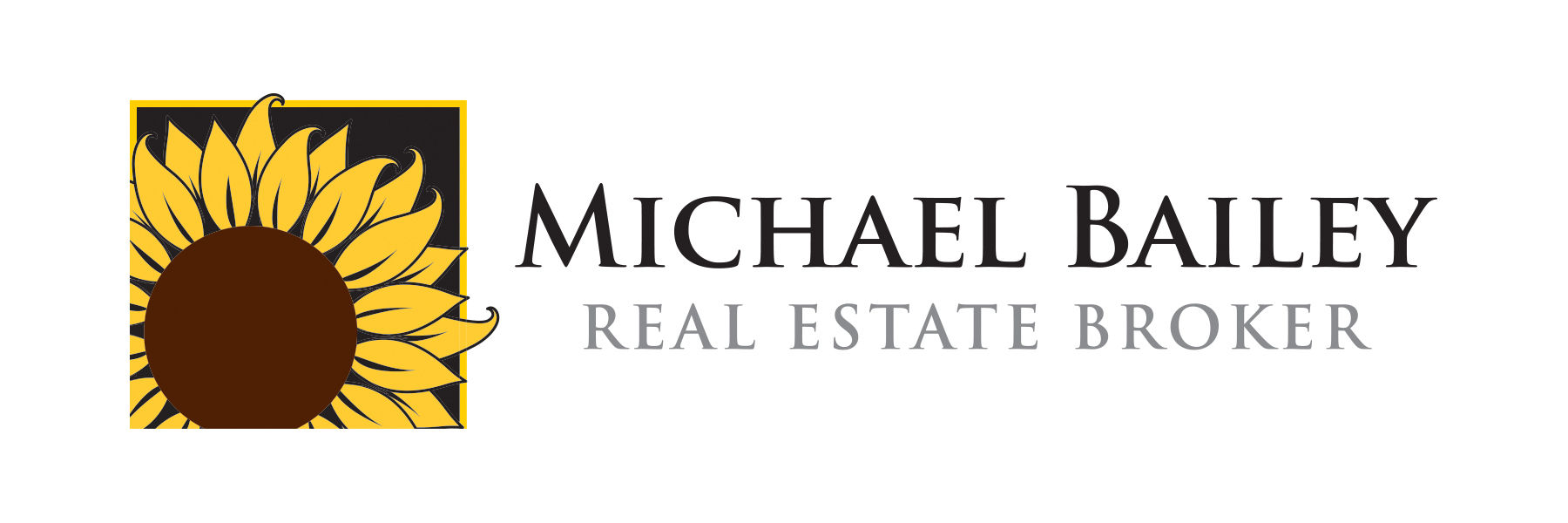#2406 135 East Liberty Street
$595,000




Description
Welcome to this stunning condo located in one of Toronto's most vibrant and sought- after communities- Liberty Village. This boutique style building offers a unique blend of comfort and urban convenience, perfect for professionals, creatives, and anyone looking to enjoy city living at it's finest. Step inside to discover a bright and spacious unit featuring many premium upgrades throughout! Soaring high 10 ft ceilings and expansive floor to ceiling windows that flood the space with natural light. Enjoy open North facing views, creating a serene and airy atmosphere all day long. The layout is intelligently designed to maximize every square foot, custom island, and millwork throughout the dining room & Bedroom allow for functional storage with a seamless flow for living, working, and entertaining. The designated parking spot is conveniently located directly across the residential elevators, making for a seamless entry/exit point to start or end off your day. The Building offers a more intimate, community oriented feel while still providing access to top tier amenities. You are steps from, trendy restaurants, fitness studios, parks, and transit, all within the boundaries of Liberty Village- a neighbourhood known for its creative energy and strong sense of community, where modern living meets downtown charm. Great Access to Highways, TTC, Retail, Downtown Core and much much more. Seller to pay for one month of maintenance fees- do not miss this incredible opportunity!
Overview
-
ID: C12246752
-
City: Toronto C01
-
Community: Niagara
-
Property Type: Condo
-
Building Type: Condo Apartment
-
Style: Apartment
-
Bedrooms: 1 + 1
-
Bathrooms: 1
-
Garages: 1
-
Garage Type: Underground
-
Parking: 1
-
Taxes: $3454.85 (2024)
-
A/C: Central Air
-
Heat Type: Forced Air
-
Kitchens: 1
-
Basement: None
-
Pets Permitted: Restricted
-
Unit#: 2406
Amenities and features
Location
Nearby Schools
Source: Schools information and student demographics
For further information and school ranking visit Fraser Institution and EQAO.
| Green | Yellow | Orange | Red | |
| Average student achievements (out of 100%) | 100-76 | 75-60 | 60-40 | 40-0 |
Mortgage Calculator
All information displayed is believed to be accurate but is not guaranteed and should be independently verified. No warranties or representations are made of any kind.
Data is provided courtesy of Toronto Real Estate Boards

Disclaimer: The property is not necessarily in the boundary of the schools shown above. This map indicates the closest primary and secondary schools that have been rated by the Fraser Institute. There may be other, closer schools available that are not rated by the Fraser Institute, or the property can be in the boundary of farther schools that are not shown on this map. This tool is designed to provide the viewer an overview of the ratings of nearby public schools, and does not suggest association to school boundaries. To view all schools and boundaries please visit the respective district school board’s website.

























