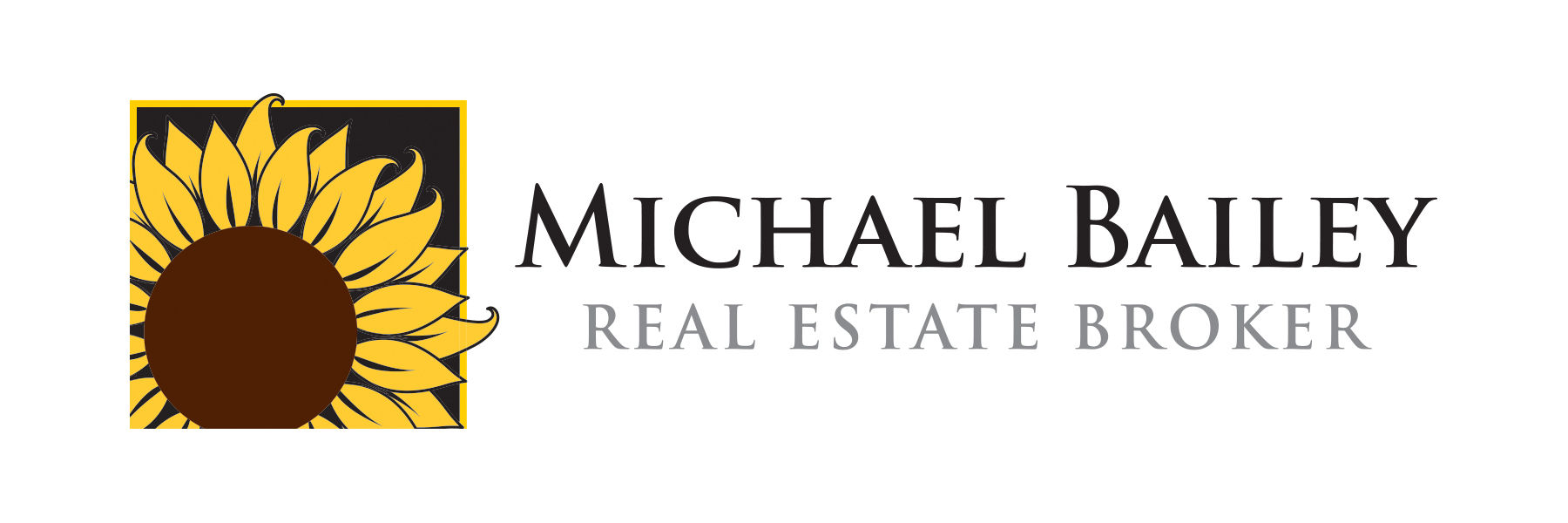#1109 10 Kenneth Avenue
$599,000




Description
Welcome to 1109-10 Kenneth Ave., an exceptionally large (1150 sq. ft.) one-bedroom plus solarium suite in one of North York's best maintained buildings. This bright, east-facing unit boasts wall-to-wall windows and unobstructed views over treetops and green space - an increasingly rare find in the city. The generously sized living and dining areas flow seamlessly from the kitchen, offering great bones for your dream redesign. The expansive solarium spans 24 feet and makes the perfect home office, creative studio, or even a child's bedroom. The king-sized bedroom features two closets and a four-piece ensuite with a new glass shower door. A large dedicated laundry room, and a spacious foyer with mirrored closet and convenient powder room complete the layout. Freshly painted in Benjamin Moore's Chantilly Lace, with brand new washer, dryer, and dishwasher already installed, this space is move-in ready. The building is known for its impeccable maintenance, friendly 24-hour concierge, and standout amenities: pool, sauna, squash court, golf driving range, gym, library, billiards room, table tennis, hobby room, BBQs in garden, and ample visitor parking. Just steps to the subway, Whole Foods, Food Basics, the LCBO, restaurants and top ranked schools (Earl Haig & Avondale) with quick access downtown via the Yonge line as well as the Sheppard Line east to Don Mills Rd. This unit includes one parking spot and one locker. Rarely offered with this expansive view, it offers outstanding value, space, and a view you cannot replicate. Come see for yourself! Please note: dogs are not permitted in this building.
Overview
-
ID: C12217569
-
City: Toronto C14
-
Community: Willowdale East
-
Property Type: Condo
-
Building Type: Condo Apartment
-
Style: Apartment
-
Bedrooms: 1 + 1
-
Bathrooms: 2
-
Garages: 1
-
Garage Type: Underground
-
Taxes: $2904.07 (2024)
-
A/C: Central Air
-
Heat Type: Forced Air
-
Kitchens: 1
-
Basement: None
-
Pets Permitted: Restricted
-
Unit#: 1109
Amenities and features
Location
Nearby Schools
Source: Schools information and student demographics
For further information and school ranking visit Fraser Institution and EQAO.
| Green | Yellow | Orange | Red | |
| Average student achievements (out of 100%) | 100-76 | 75-60 | 60-40 | 40-0 |
Mortgage Calculator
All information displayed is believed to be accurate but is not guaranteed and should be independently verified. No warranties or representations are made of any kind.
Data is provided courtesy of Toronto Real Estate Boards

Disclaimer: The property is not necessarily in the boundary of the schools shown above. This map indicates the closest primary and secondary schools that have been rated by the Fraser Institute. There may be other, closer schools available that are not rated by the Fraser Institute, or the property can be in the boundary of farther schools that are not shown on this map. This tool is designed to provide the viewer an overview of the ratings of nearby public schools, and does not suggest association to school boundaries. To view all schools and boundaries please visit the respective district school board’s website.































