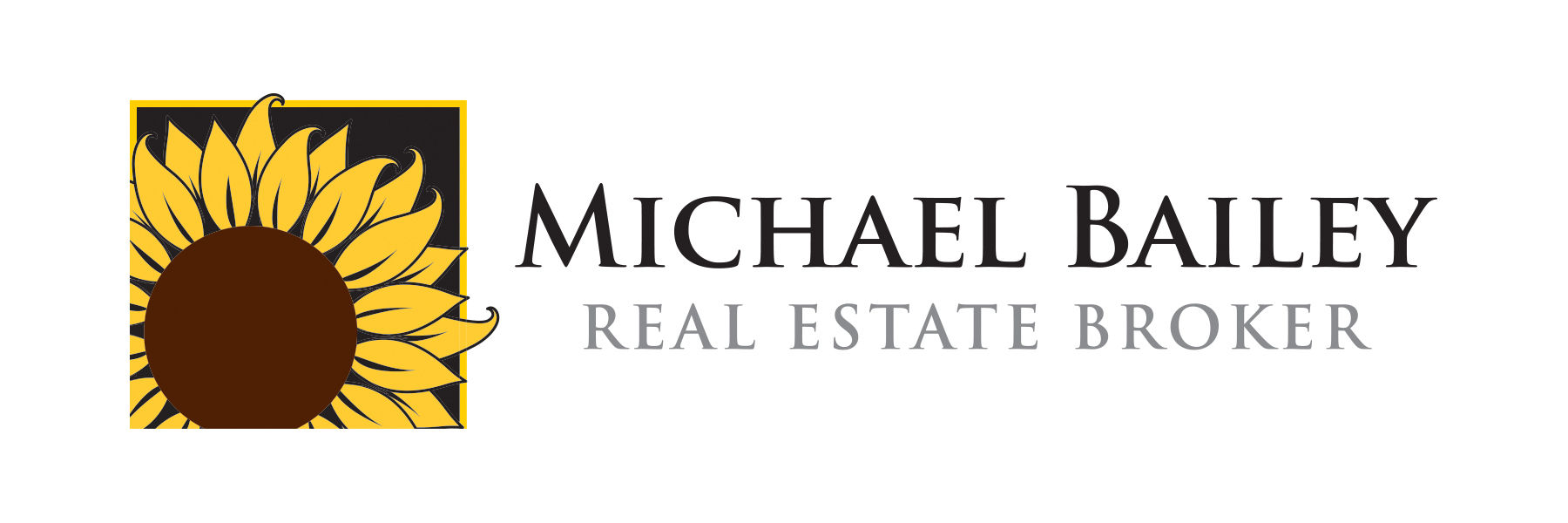277 Rushbrook Dr
$ 999,000
SOLD Login to see the price




Description
MOTIVATED SELLERS. Nestled in a family friendly community this home is close To All Schools, Upper Canada Mall, Transit, Recreation Centre and much more. Step inside to discover a home ideal for hosting memorable family gatherings. The heart of the home lies in the renovated bright kitchen with custom backsplash and luxurious Quartz countertops. Easy backyard maintenance provided by an inground sprinkler system. Ascending to the upper level the primary bedroom features a closet with a custom organization system. Descend to the basement level, where a versatile space awaits, ideal for an additional family room, home office or potential bedroom. You will realize this house has embraced technology with professionally installed home automated features like motorized window coverings and linked lighting settings that can set the mood in one touch of a button.
Den in basement easily converted to Bedroom. Negotiable: Trampoline, Freezer in Basement, Outdoor Storage Shed, Bunk Bed
Overview
-
ID: N9245578
-
City: Newmarket
-
Community: Summerhill Estates
-
Property Type: Residential
-
Building Type: Detached
-
Style: 2-Storey
-
Bedrooms: 3
-
Bathrooms: 3
-
Garages: 2
-
Garage Type: Attached
-
Parking: 2
-
Lot Size: 32 X 110 Ft.
-
Taxes: $4626 (2024)
-
A/C: Central Air
-
Heat Type: Forced Air
-
Kitchens: 1
-
Basement: Finished
-
Pool: None
-
Total Area: 1100-1500
Amenities and features
- Fireplace
Location
Nearby Schools
Source: Ontario school information and student demographics - grade 3 and 6 EQAO student achievements for reading, writing and mathematics, grade 9 EQAO academic and applied student achievements, grade 10 OSSLT student achievement | Open Government Licence - Ontario
For further information and school ranking visit Fraser Institution and EQAO.
| Green | Yellow | Orange | Red | |
| Average student achievements (out of 100%) | 100-76 | 75-60 | 60-40 | 40-0 |
Mortgage Calculator
All information displayed is believed to be accurate but is not guaranteed and should be independently verified. No warranties or representations are made of any kind.
Data is provided courtesy of Toronto Real Estate Boards

Disclaimer: The property is not necessarily in the boundary of the schools shown above. This map indicates the closest primary and secondary schools that have been rated by the Fraser Institute. There may be other, closer schools available that are not rated by the Fraser Institute, or the property can be in the boundary of farther schools that are not shown on this map. This tool is designed to provide the viewer an overview of the ratings of nearby public schools, and does not suggest association to school boundaries. To view all schools and boundaries please visit the respective district school board’s website.



























