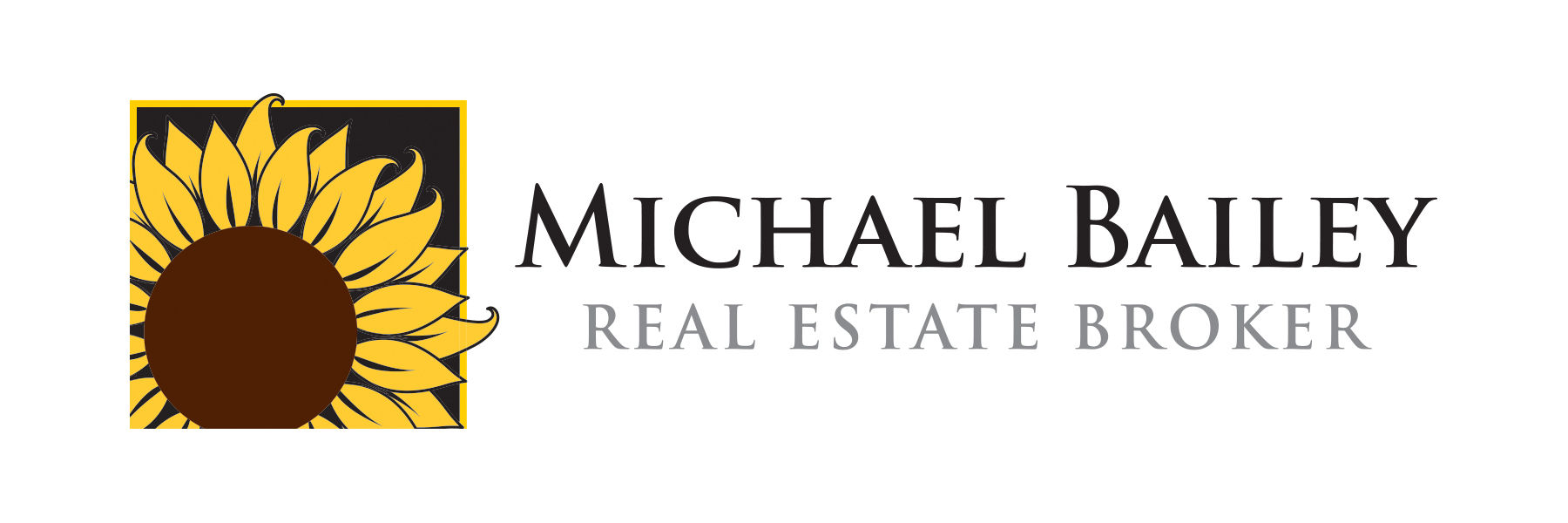79 Hudson Cres
$ 825,000
SOLD Login to see the price




Description
Welcome to this bright 4-level backsplit home featuring 3 spacious bedrooms and 2 full baths backing onto quiet green space. The layout includes multiple living areas, including an above-ground family room with a walkout to the private fully fenced backyard. Recent upgrades such as a new furnace in 2023, air conditioner in 2020, updated electrical panel, and a roof replacement for the back half in 2018 ensure peace of mind. Say goodbye to carpet with the carpet-free interior, and enjoy ample parking on the extra-long driveway with no sidewalk. Storage is plentiful with a storage room and crawl space, while stainless steel appliances add a modern touch to the kitchen. The versatile floorplan has potential for an in-law or secondary suite. Outside, the established neighborhood boasts mature trees, including a cherry tree, blueberry, and raspberry bushes on the property. An easy walk to public and catholic elementary and high schools.
Shingles available for the front half of the roof.
Overview
-
ID: N8313724
-
City: Bradford West Gwillimbury
-
Community: Bradford
-
Property Type: Residential
-
Building Type: Detached
-
Style: Backsplit 4
-
Bedrooms: 3
-
Bathrooms: 2
-
Garages: 1
-
Garage Type: Built-In
-
Parking: 3
-
Lot Size: 26.35 X 101.95 Ft.
-
Taxes: $3404.43 (2023)
-
A/C: Central Air
-
Heat Type: Forced Air
-
Kitchens: 1
-
Basement: Unfinished
-
Pool: None
-
Total Area: 1100-1500
Amenities and features
Location
Nearby Schools
Source: Schools information and student demographics
For further information and school ranking visit Fraser Institution and EQAO.
| Green | Yellow | Orange | Red | |
| Average student achievements (out of 100%) | 100-76 | 75-60 | 60-40 | 40-0 |
Mortgage Calculator
All information displayed is believed to be accurate but is not guaranteed and should be independently verified. No warranties or representations are made of any kind.
Data is provided courtesy of Toronto Real Estate Boards

Disclaimer: The property is not necessarily in the boundary of the schools shown above. This map indicates the closest primary and secondary schools that have been rated by the Fraser Institute. There may be other, closer schools available that are not rated by the Fraser Institute, or the property can be in the boundary of farther schools that are not shown on this map. This tool is designed to provide the viewer an overview of the ratings of nearby public schools, and does not suggest association to school boundaries. To view all schools and boundaries please visit the respective district school board’s website.

































