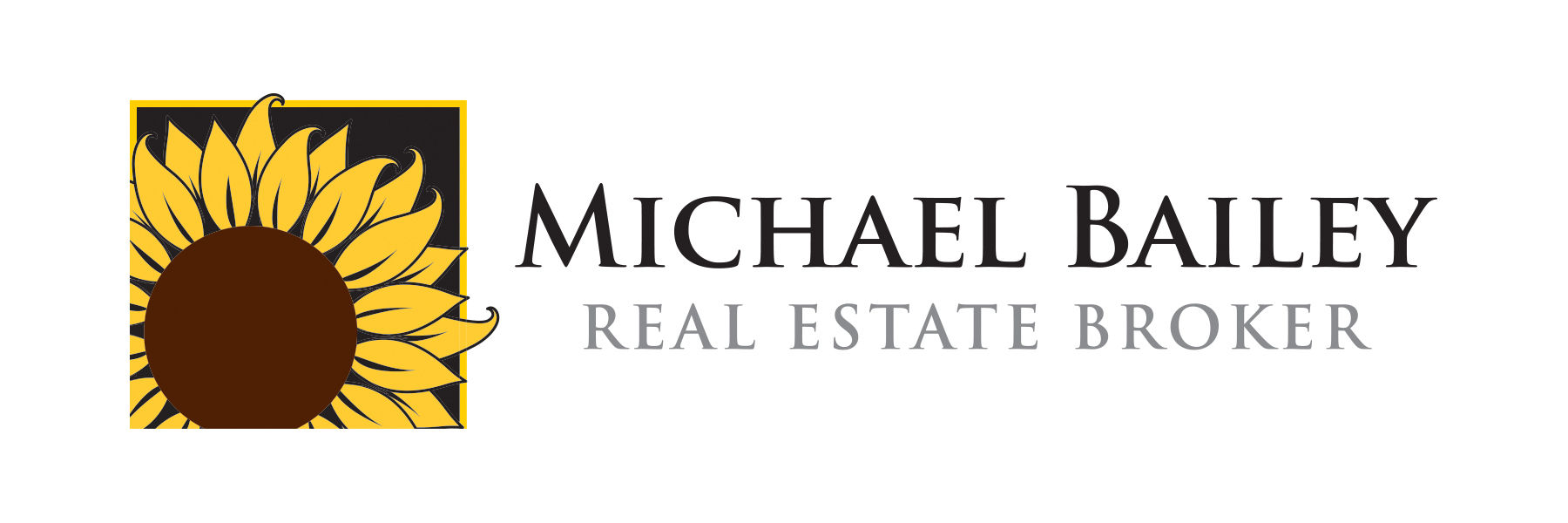96 Depeuter Cres
$ 1,099,900
SOLD Login to see the price




Description
Rare Opportunity To Own This Stunning Backsplit On 73 Ft Lot In Bradford Open Concept Main Floor W/Eat In Kitchen W/Corian Counters & Modern Backsplash. Large Living/Dining Area W/Walkout To Covered Loggia. Upper Level Features Primary Bedroom W/3Pc Ens & Large Family Room W/Walkout To Yard. Lower Level Has 3 Good Sized Bedrooms & 4 Pc Bath. Basement Has New Kitchen (2021), Laundry, Huge Rec Area. Cantina And Garage Entry. Hardwood & Crown Moulding Throughout Home. Many Recent Updates Incl : Eavestrough/Soffits, Porch Enclosure, Decks W/Loggias, Kitchen Tiles, Driveway, Garage Doors, New Sliding Door Appliances, Furnace, A/C , I/G Sprinklers, Mezzanine In Garage. Extensive Landscaping In Front And Back. Very Quiet Family Friendly Street . Won't Last
Overview
-
ID: N5922673
-
City: Bradford West Gwillimbury
-
Community: Bradford
-
Property Type: Residential
-
Building Type: Detached
-
Style: Backsplit 4
-
Bedrooms: 4
-
Bathrooms: 3
-
Garages: 2
-
Garage Type: Built-In
-
Parking: 4
-
Lot Size: 72.93 X 123.47 Ft.
-
Taxes: $4292.24 (2022)
-
A/C: Central Air
-
Heat Type: Forced Air
-
Kitchens: 1
-
Basement: Finished, Seperate Entrance
-
Pool: None
Amenities and features
Location
Nearby Schools
Source: Schools information and student demographics
For further information and school ranking visit Fraser Institution and EQAO.
| Green | Yellow | Orange | Red | |
| Average student achievements (out of 100%) | 100-76 | 75-60 | 60-40 | 40-0 |
Mortgage Calculator
All information displayed is believed to be accurate but is not guaranteed and should be independently verified. No warranties or representations are made of any kind.
Data is provided courtesy of Toronto Real Estate Boards

Disclaimer: The property is not necessarily in the boundary of the schools shown above. This map indicates the closest primary and secondary schools that have been rated by the Fraser Institute. There may be other, closer schools available that are not rated by the Fraser Institute, or the property can be in the boundary of farther schools that are not shown on this map. This tool is designed to provide the viewer an overview of the ratings of nearby public schools, and does not suggest association to school boundaries. To view all schools and boundaries please visit the respective district school board’s website.






























